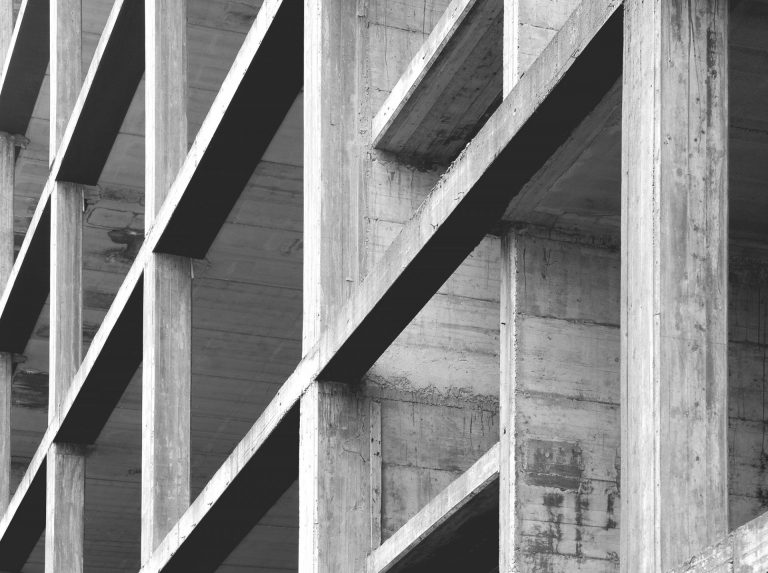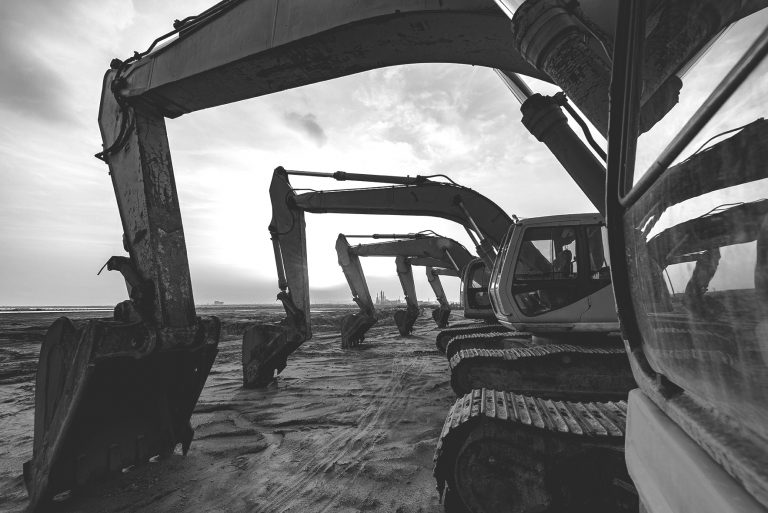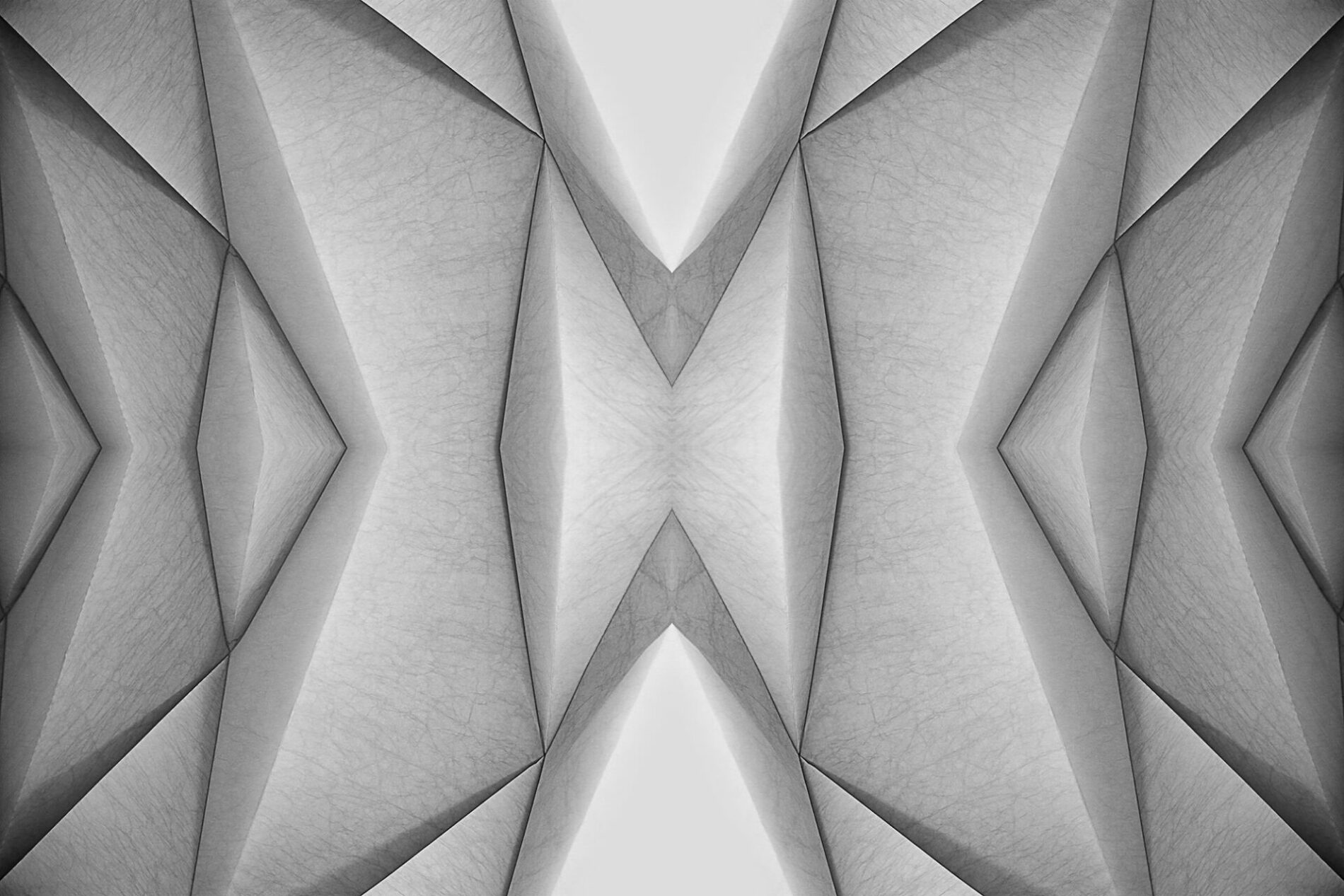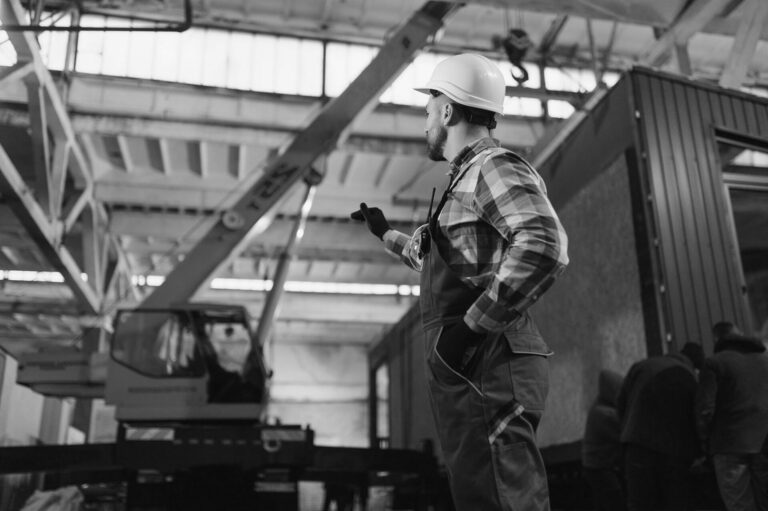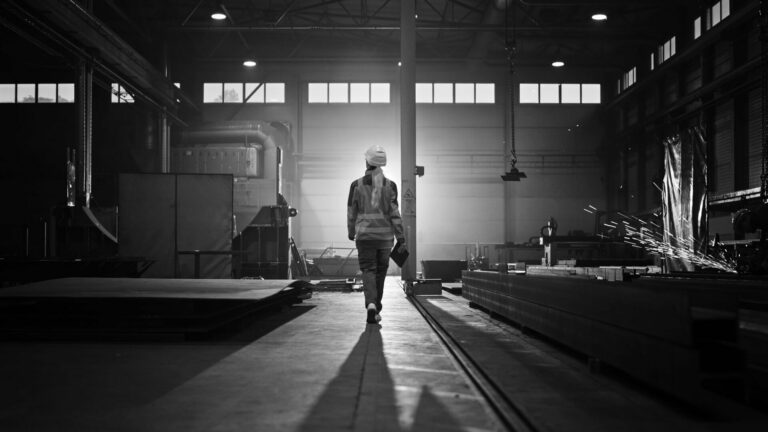Construction techniques have the complex history of simultaneously being both static and dynamic. For centuries, tried and trusted methods have existed and the ‘if it ain’t broke…’ maxim very much applies. However, alongside an adherence to traditional methods is the counterweight of innovation and forward momentum. Every day, those within the fields of engineering and science are conjuring new methods of strengthening the structures we live and work in. New tools are created which draw on existing methods but push them into exciting places. However, relatively recent developments in construction practices can sometimes stem from knowledge that has been around for considerably longer.
You would be hard pushed to find a construction method being practiced today that had originated in the 6th century. Aside from concrete, most of what is used on modern construction sites is cutting edge and innovative. From materials to techniques, the industry is never far from the latest new design. A new development that has come out of the University of Michigan may change all that, however, with its breakthrough load-bearing materials that can be folded like origami.
“When people work with origami concepts, they usually start with the idea of thin, paper-folded models — assuming your materials will be paper-thin. However, in order to build common structures like bridges and bus stops using origami, we need mathematical tools that can directly consider thickness during the initial origami design.” Engineers in the University team have discovered the key to creating origami systems with the necessary weight capacities while retaining the ability to deploy and reconfigure quickly. “That uniformity of the component’s thickness is what’s key and what’s missing from many current origami systems. When you have that, together with appropriate locking devices, the weight placed upon a structure can be evenly transferred throughout.” It is worth investigating, however, the impact that origami has had on building works over time.
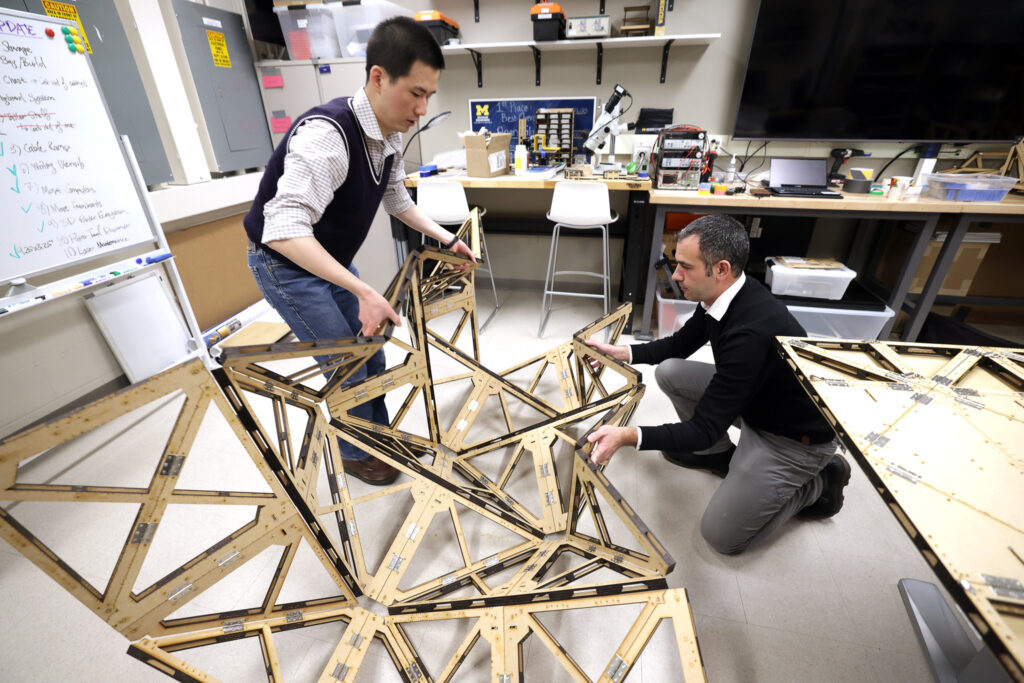
Origami is the ancient Japanese art of folding paper and has been around in some form since the ninth century. The practice involves transforming a square piece of paper into a finished sculpture through a series of folding techniques. While the use of such techniques in building and architecture may seem like a relatively new one, principles of origami have been used to create visually stunning and highly functional buildings and structures since the 1980s. At this time, Masahiro Chatani, a Japanese architect and professor, began developing practices which drew upon the ancient tradition. Chatani eventually published over fifty books on origamic architecture and is credited with being the creator of the practice.
These practices led to architectural tools which used 2D and 3D models to explore complex designs. However, architects at the Swiss Federal Institute of Technology managed to take things even further, creating complex folded plate structures using origamic architecture. According to the Proceedings of the National Academy of Sciences (PNAS) the concepts of architectural design and origami are very much based on the same set of natural laws. “Much of the recent research inspired by origami spans across fields, from mathematics, physics, and computer science to materials engineering, biotechnology, aerospace, and architecture. In mathematics and computational origami, the kinematics is usually simplified by considering rigid panels (also known as rigid foldable origami), with a focus on geometry and topological considerations.”
“Additionally, the technique of pleating —allowing surfaces to expand and contract like an accordion— is being used to make kinetic building skins that adapt to changing sunlight and can be used in retractable roof designs.”
Since then, fundamental techniques of folding have been used at architectural scale in an ever-increasing amount. Folds and creases are now commonly used to create angular, multi-faceted buildings with sky and street views from various angles and vantage points. Additionally, the technique of pleating —allowing surfaces to expand and contract like an accordion— is being used to make kinetic building skins that adapt to changing sunlight and can be used in retractable roof designs. PNAS go on to say that recent research is showing the potential for an increased use of origami in building. “The work of Filipov et al. suggests feasible engineering designs that are inspired by origami, with simultaneous deployable and load-bearing characteristics. Structural origami, such as the examples studied by Filipov et al., are bound to lead to innovative metamaterials and structures with unprecedented functional and mechanical properties, across scales. This may be the straw that will break the door for load-bearing applications of origami-inspired designs and unfold their use in architecture and civil engineering.”
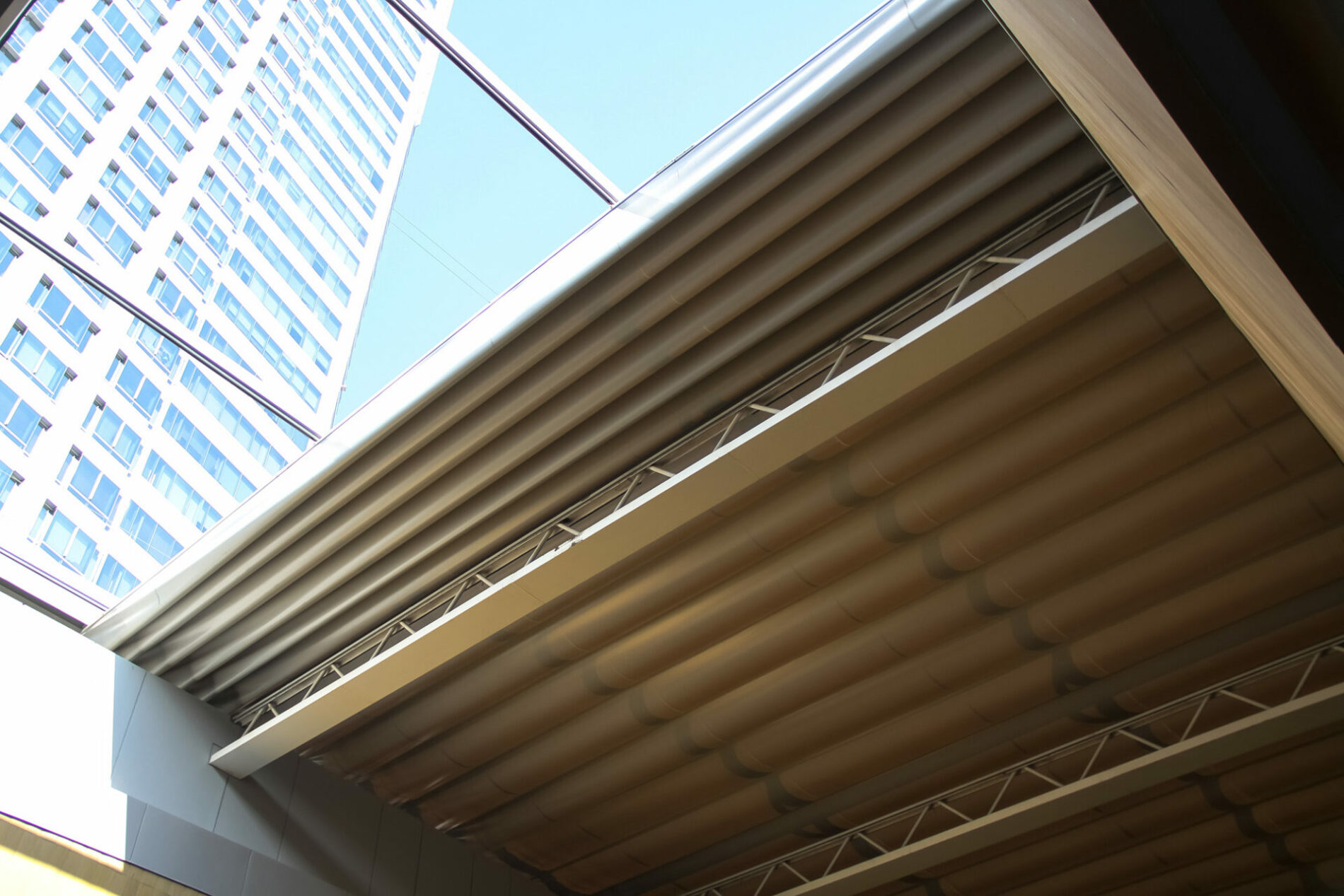
As these techniques have been advanced across the sector, other factors have also been required to ensure their success. Self-folding composites such as polymer and plastics change shape when heated or cooled, for example. While smart materials which can change properties electrically are increasingly being seen in architectural design.
So, what does this all mean for the future of the industry? Well, excitingly, it seems that the work being done at the University of Michigan is not happening in isolation. The National Science Foundation recently awarded a $2 million grant to a team of engineers at Penn State University who have been tasked with investigating the potential for origami structures that can relate to a variety of scales and uses. “Our aim is to develop methods to design origami structures that actively fold from an initially flat sheet to complex three-dimensional shapes in response to multiple fields (e.g., electric, thermal, magnetic). They will also actively unfold, in contrast to current origami structures that must be manually unfolded. These multi-field responsive origami shapes will be developed through collaboration with a visual artist and approximated and modeled using geometric modeling and origami mathematics.”
While this all bodes well for the future of architecture and construction, the team at Penn State have identified broader uses for the technique across multiple fields. Researchers believe that there may be the ability to use origami in medical, scientific and aeronautical applications. “For example, origami-based surgical instruments will benefit minimally invasive surgery, where there is a need for mm-scale devices that can deploy inside the body to manipulate tissue. Similarly, origami-based adaptive aircraft structures, reconfigurable robots, and deployable space structures will help enhance mission versatility.”
It seems unthinkable that a technique for folding paper into intricate, beautiful, yet largely cosmetic shapes could have such a vast and significant reach across the building and architectural sectors. However, as evidenced by the teams in Michigan and Penn State, the use of folding may be a game-changer in years to come.


